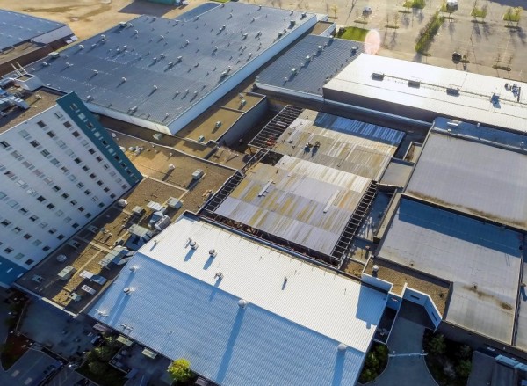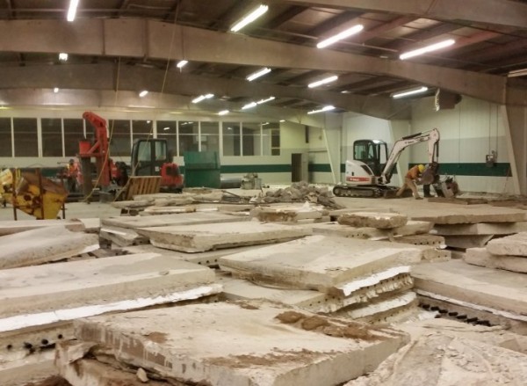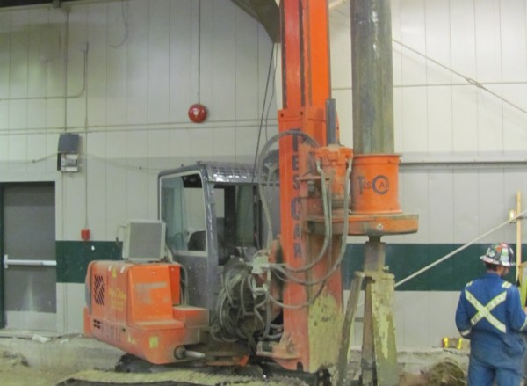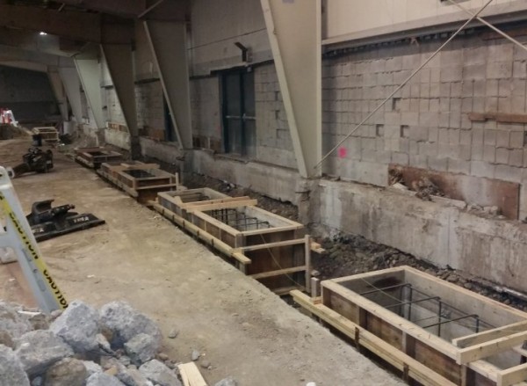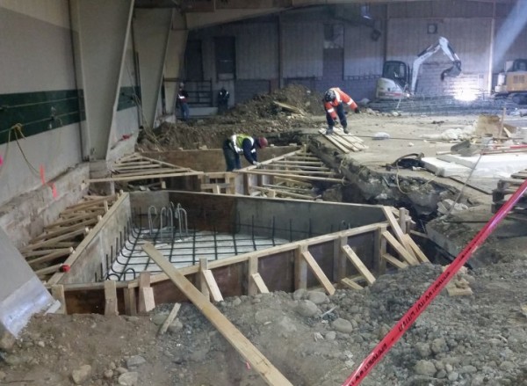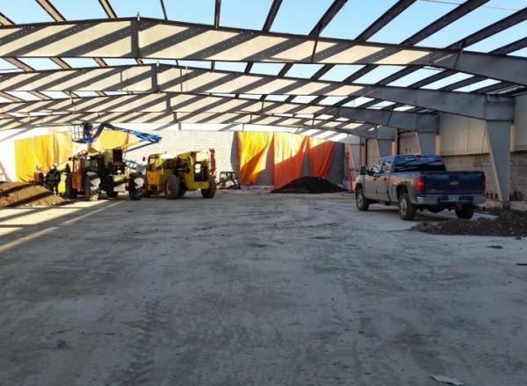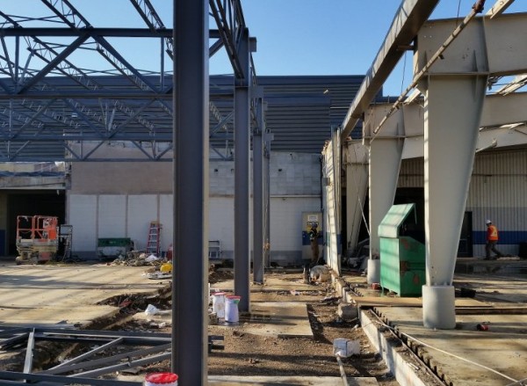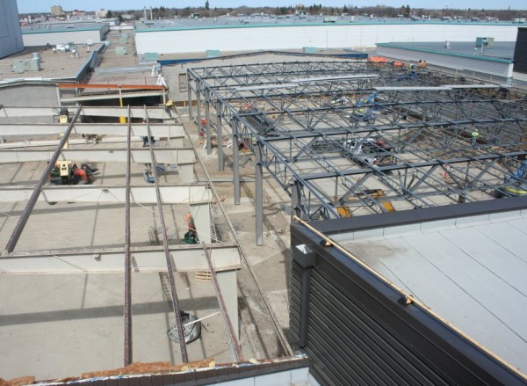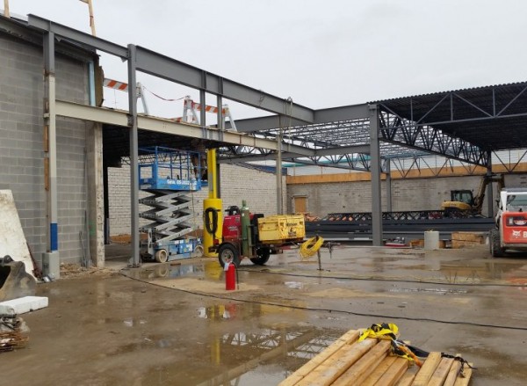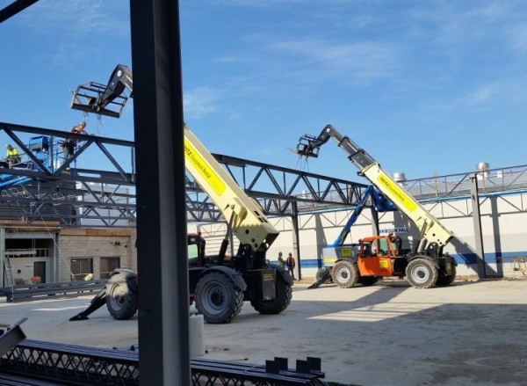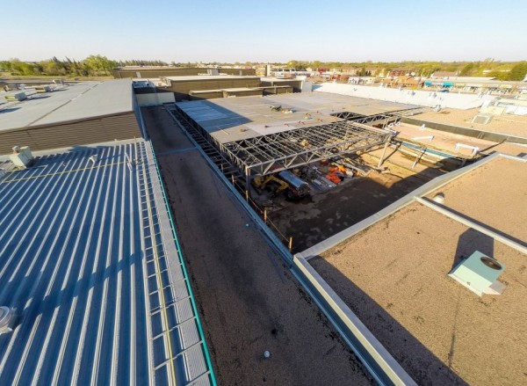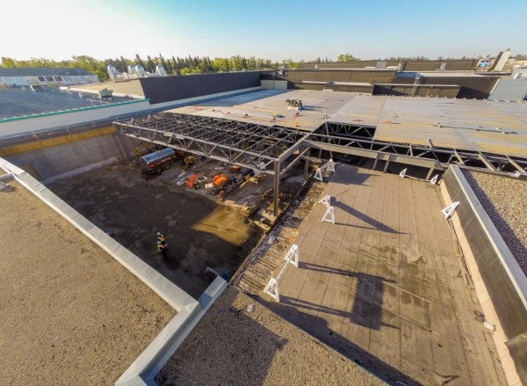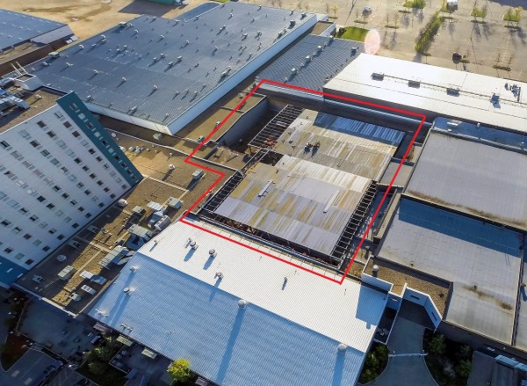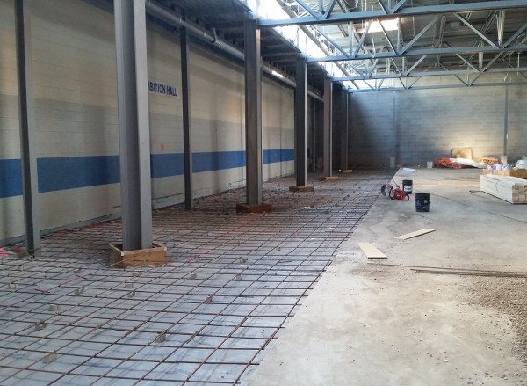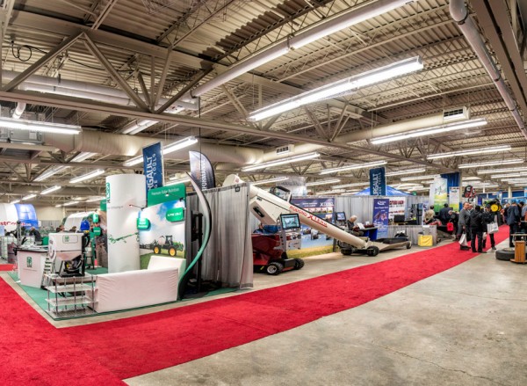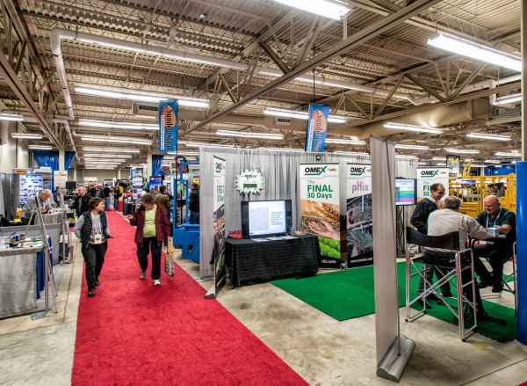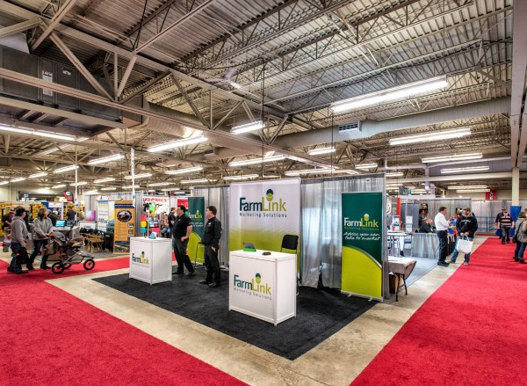Event Facility Building Design
Back to all ProjectsBURNS MAENDEL CONSULTING ENGINEERS was the prime consultant and project lead for the design of a multi-building reconstruction for the Keystone Center located in Brandon, Manitoba. The challenging project, which required the demolition and reconstruction of two utility buildings located within the heart of the Keystone Center, consisted of Architectural, Structural, Mechanical, and Electrical Design services along with complete Contract and Construction Administration Services. The project is currently under construction, with completion anticipated this fall.
Some of the technical challenges posed by the project included:
- Optimization of roof elevations to maximize interior head room while minimizing imposed snow load on adjacent structures and still maintaining an economical roof framing system.
- Roofing design was made difficult by the necessity to design water tight connections to various adjacent roof elevations, and roof membrane types.
- Structural foundation design was faced with difficulties caused by varied existing soil conditions, working around and also incorporating existing foundations, and ensuring new foundations do not adversely impact foundations for adjacent structures.
- Project scheduling and sequencing was challenged by the needs of the Building Owner to maintain continued use of the buildings for select events. This meant that the demolition of the two existing buildings, and concurrently the construction of the single replacement building, was required to be completed in stages.
Architectural Design
Building Layout (roof elevations and building configuration)
Architectural Code Review (fire protection, occupant safety and accessibility)
Detailed Design (wall / door schedules, firewalls / fire separations, roofing design)
Structural Design
Structural Code Review (to determine design loads, load factors and design parameters)
Foundation Design (pile and pile caps, pilaster and grade beams and interior concrete slab)
Structural Reinforcement Design of Select Adjacent Roof Systems
Design of Masonry Wall Upgrades and Modifications
Design of Structural Steel Framing System with Joist Girder Roof Framing System
Mechanical Design
HVAC and Hydronic Systems
Fire Suppression System and Sprinkler Design
Potable Water System
Electrical Design
Electrical Service Entrance and Distribution System
Interior Lighting
Emergency Lighting

